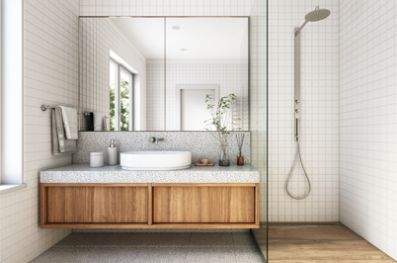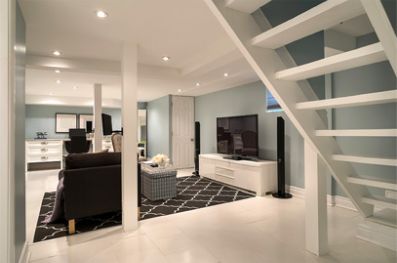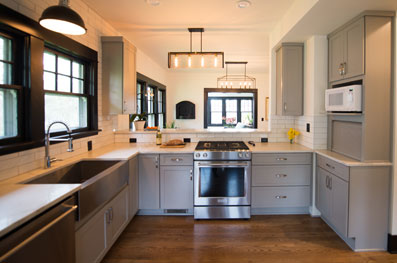Sustainable Remodeling Contractor Serving Portland
The more clearly we can see the finished product before we start building, the more successful the home addition will be. This involves pulling together as many details as possible about the project. The design team works closely with the owners to develop a building program to inform space planning and massing details. The building team develops specific assembly details for the structure and envelope. The interiors team creates a palette and creative direction to help with all the details of fixtures and finishes. The more details we have, the easier it is to build additions that fit.
We source a lot of our every day strategies and assembly details from The Builder’s Guide to Mixed Climates by Joseph Lstiburek and Residential Energy: Cost Savings and Comfort for Existing buildings by John Krigger and Chris Dorsi so some features of green building and energy efficient construction are already baked in to our projects, but we’re always happy to do more. Over the years our projects have included: straw bale infill, structural insulated panels, super insulated envelope assemblies, solar photovoltaic and domestic water pre-heat, potable rain water harvesting, net zero qualifying mechanical systems, non-toxic materials and finishes, living roofs, advanced framing techniques, material and building reuse.
Love Your Portland Neighborhood but Not Your Home? A Whole House Remodel Is the Answer
Let’s say you want to install a new light in the living room – rough-in the switch box and the ceiling box, run wires between them, bring power to the circuit, and install the switch and light fixture. That job is 2-5 times more expensive in a finished house than it is in an unfinished* house because it takes more time to: mask the work zone off from the living space, cut into the sheet rock, find an available circuit, navigate in a finished house and clean everything up at the end. This dynamic, added up over multiple discrete remodeling projects, is what makes whole house remodeling attractive – it can save a significant chunk of time and money once the efficiency of scale is satisfied. When does that happen? There is no exact point when a discrete remodeling project becomes a whole house remodel, and not every whole house remodel has to remove every square inch of finish, but you’ll know you’re close when you start hearing things like:
Let’s just take this room down to the studs…how about we blow out this wall? … Do we even need this wall, room, ceiling, door, etc.? … we could live in the basement while we redo the first floor … Looks like a complete gut.
If you’re living your best life and wish your house could join the fun, a whole house remodel is definitely the answer. Here are some other good reasons to take on a whole house remodel.
You love where your house is a lot more than the house itself. Multiple rooms and systems need upgrading: Plumbing, electrical, kitchen, bathroom, space planning and layout, etc. Your second floor addition requires a seismic retrofit. You’re getting serious about home performance.
Have a Green Remodeling Project You Want to Discuss?
We’d love to learn about the challenges and opportunities presented by your home!



