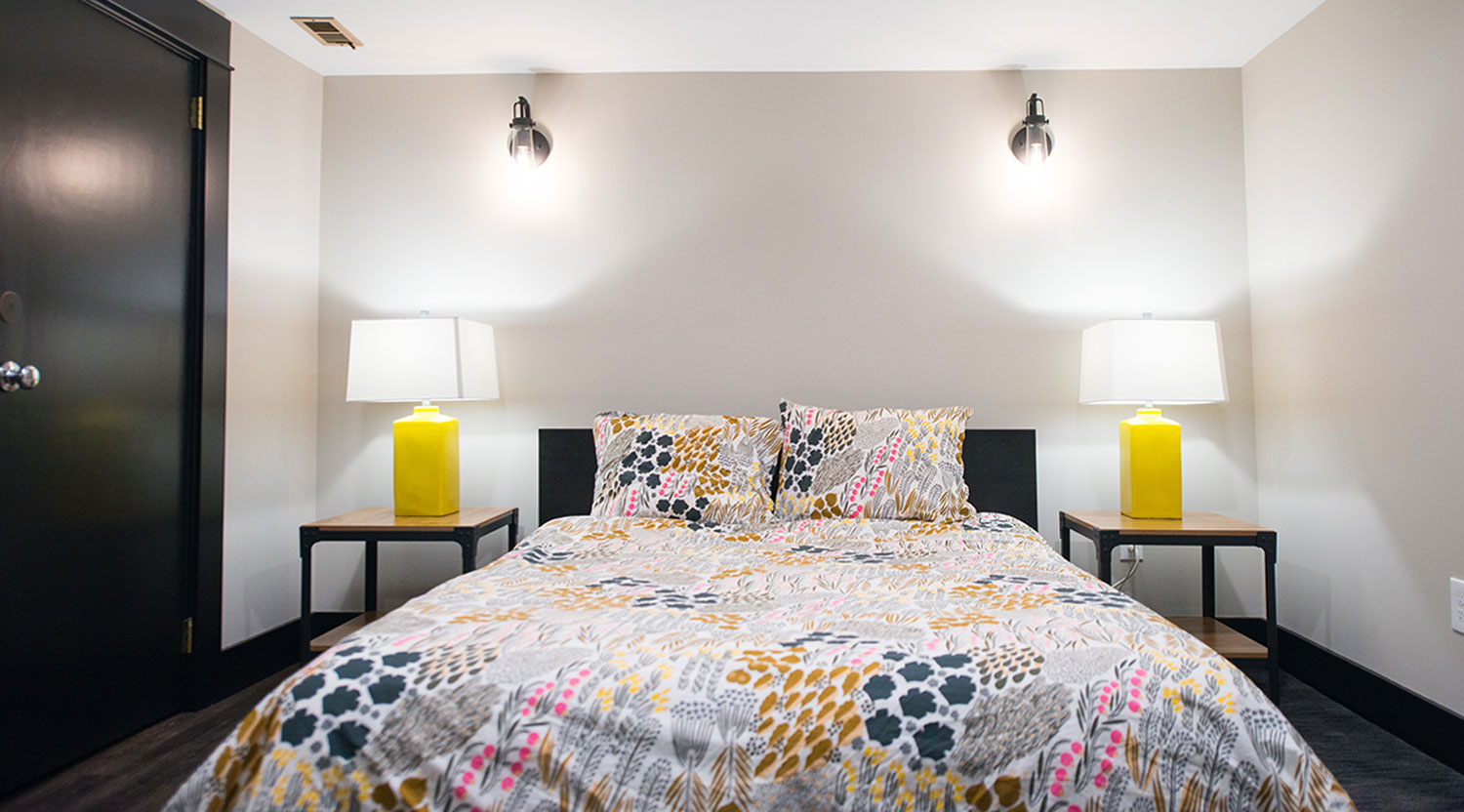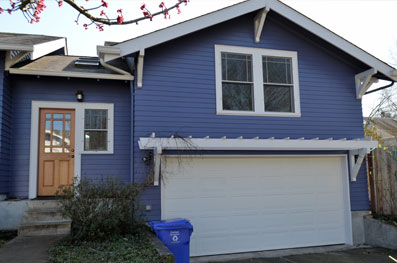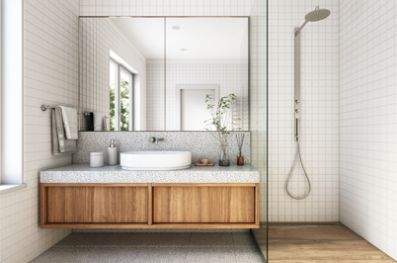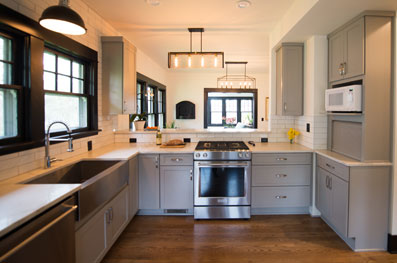Convert Your Portland Garage or Attic Into Living Space
Like building a fort out of blankets and chairs and cardboard in some tucked away corner of the house, conversions respond best to creativity and vision. Just because not everyone can see how that dank, moldy basement could be a great place to hang out, doesn’t mean you’re not onto something. Some of the best conversions – basement, attic, garage or otherwise – come from insight and consideration developed over time by inhabiting the space. Along with good vision, conversions need to comply with a few basic requirements to be officially considered habitable space:
- Must meet minimum ceiling height and stairway dimensions.
- Must have natural or artificial light and natural or mechanical ventilation.
- Conversions must be able to be kept at 68F though they do not require their own heat source to do this.
- Must meet minimum energy conservation standards with insulation and double paned glass.
Basement Conversions
There’s something sheltered and cozy about basements. Always great for bedrooms and bathrooms, basements also make great spaces for home spas, home theaters and ADU’s. They are indeed a versatile space. Our favorite basements are dry and flat with as much natural light and headroom as possible. Some of our strategies for achieving that include: space planning to help with headroom issues, vapor permeable rigid insulation wall assemblies to increase the interior air quality, comprehensive subfloor treatment and bigger windows. We also recommend looking into seismic upgrades, checking for radon, and planning for bulk water infiltration while the basement is in its unfinished state.
Attic Conversions, Dormers and Second Floor Home Additions
If you’ve ever poked your head up into an attic and thought Dang! That’s huge! Only to discover, upon standing up in the space, that you’re staring at the bottom of a rafter, you’ve seen the main rub of an attic conversion: there’s a lot more floor space than there is headroom. Not many attics can fit a whole room without raising the roof somewhere. And, because conversions occur entirely within the existing building envelope, that somewhere is where the conversion becomes an addition. This matters because attic conversions differ from dormer additions in several key respects:
Engineering
Conversions typically only require a load bearing analysis. Additions usually require both load bearing and lateral analyses with one notable exception – each house is allowed the first 12 lineal feet of dormer without a lateral analysis. The typical upshot of a lateral analysis is that all portions of the existing structure supporting the addition must be updated to current structural standards. While great for the safety of the house, this can be a not insignificant addition to the scope of work.
Views
Second floors almost always have the best views and who doesn’t love a great view? Conversions can access those views only with skylights except in the rare case where an existing exterior wall is part of the project. Additions, on the other hand, have room for both windows and skylights.
Need Additional Living Space? Let's Plan Together
In houses that can fit an entire room or more within the existing roof volume, i.e. houses where an attic conversion is possible, the footprint and location of the convertible space tends to be pretty circumscribed. This can lead to challenges connecting with the existing house’s living spaces and plumbing, mechanical, electrical systems. Additions are more flexible in this regard, though still constrained by where new massing is appropriate for the existing house.
In addition to bedrooms and bathrooms, attic conversions – second floor additions – dormer additions make great spaces for game rooms, home offices, yoga/meditation rooms, sun rooms and sleeping porches. We like our attic conversions – second floor additions – dormer additions to take advantage of the views and have roof volumes and shapes that look at home on top of the existing house.
Convert Your Garage To Valuable Living Space
As long as you don’t need to park a car in it, a garage is usually one of the easier spaces to convert. If you’re looking for a great place to build a new home gym or home office or bonus room or workshop, or if you just need more climate controlled storage that isn’t subject to rodents and pests, converting your garage may be the answer. A couple features inherent in most garages make this building project easier than others.
The electrical and plumbing systems in houses with attached garages can be easily accessible from the garage making for easier tie-ins.
There’s a large blank slate where the garage door used to be. From a structural point of view, any combination of door, window and wall will work in a garage door opening.
The roll-up door effect. A lot of the uses garages are best suited for, the roll-up door functions, do not have to be part of the habitable space of the house. Utility rooms, workshops, home gyms and clean storage are all functions that do not have to meet habitable space requirements which means you get to add just the right amount of finish and detail to the project and nothing more.
Ready To Convert Your Attic Or Garage Into Valuable Living Space?
We’d love to learn about the challenges and opportunities presented by your home!




