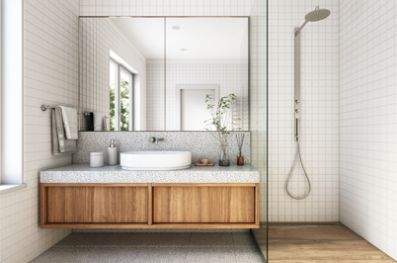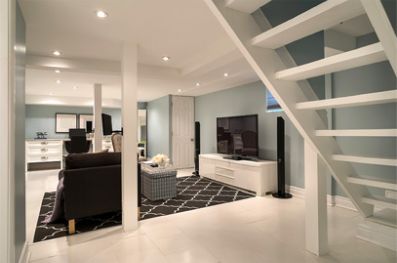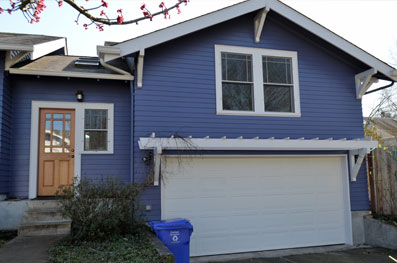The Kitchen Is The Heart Of The Home - We Modify It To Fit Your Lifestyle
Historically built around a fireplace, kitchens were the original heart of the house. If it happened inside and it wasn’t sleeping, chances are it happened in the kitchen. This helps explain the huge appeal of the open floor plan. Setting the kitchen in a larger open space allows it to reclaim its role as the focal point of a home’s living area. It also highlights an important key to great kitchen design: kitchen space usage is about more than just organization and storage.
We Design Kitchens To Optimize Space & Function
Whether you’re designing an open kitchen, a closed kitchen or an outdoor kitchen, understanding and planning for all the functions your kitchen will be asked to perform is an important first step. And kitchens get asked to perform functions from all four types of interior space usage:
- Storage
- Workspace
- Gathering
- Traffic
Enhance Your Kitchen Storage
Along with working, gathering and traffic, is one of the four ways we use space in a house, and the kitchen is a storage showcase! We believe well-placed, easily accessible stored items in the kitchen make life better. To do that we chunk the kitchen into hubs: stove, prep, pantry, baking, cleaning, packaging, cookware, tableware, etc., and inventory every kitchen item into a hub. Then, based on inventory items and some background about how you use your kitchen, we outfit the hubs with storage solutions that support your lifestyle.
We usually figure 30” of countertop space per workstation. Strategically integrating workstations with related storage hubs helps create high functioning kitchens.
We Renovate Kitchens By Creating Workstations
Workstations are an indispensable part of every kitchen. The stove is a workstation and so is the sink. We like the stove workstation to include an adjacent staging area or two and the sink workstation to include space for dish drying and, ideally, a dishwasher.
Though sometimes overlooked, every kitchen should also have clear space on the countertop for at least one multi-function workstation to support functions from prep to packaging. We usually figure 30” of countertop space per workstation. Strategically integrating workstations with related storage hubs helps create high functioning kitchens.
Improve Your Kitchen's Gathering Space
The ability to gather in a space really increases it livability, and gathering almost always involves seating. The kind of seating that looks so good you want to sit in it just to see what it’s like. In the kitchen that can be a booth or a table or an eating bar or an island – even a comfy chair next to a shelf of cookbooks. Seating turns the kitchen into a social hub by allowing anyone to join in – not just the people doing kitchen work.
Remodel Your Kitchen's Traffic Flow
Traffic is the most overlooked type of space usage in a kitchen without exception. Can you walk between a chair and the wall when that chair is pushed out from the table? Is there room to open the fridge-oven-dishwasher without blocking traffic? Can you carry heavy, bulky items across the kitchen without bumping into something or someone and spilling the load?
These questions don’t always get asked. Fortunately, the space planning guidelines for just about any function are readily available on the internet. All that’s required is remembering to plan for them.
Ready to Talk to Us About Upgrading Your Kitchen?
We’d love to learn about the challenges and opportunities presented by your home!



