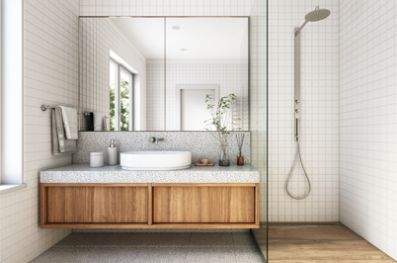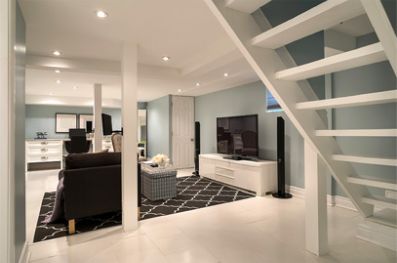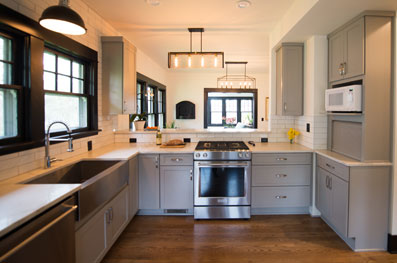Expand Your Portland Home With an Addition or ADU
If new homes are the Fred Astaires of the building world, home additions are the Ginger Rogers tasked with adding functionality and curb appeal to the existing home while looking great on their own. It’s no small ask. Still, because the homes we live in were rarely designed for today’s world, the rewards of a quality home addition are often greater than the costs.
Take Chris and Kristen’s kitchen addition. While the project began as a modest 50 ft2 bump out addition for a new half bath that their one bathroom craftsman house really needed, the real winner turned out to be the kitchen. By including a very small mudroom [15 ft2] in the program for the bump out addition, they were able to eliminate a door swing into and move the back entry – along with Henry’s food and water bowls – out of the kitchen. This relatively minor remodel of the back entry opened up 3’ of wall space for extra cabinets and a work station. Clutter got a new home, Henry got his own space for dining and life was better.
Most importantly, the 12 ft2 saved by moving the back entry out of the kitchen provided enough room for Chris and Kristen to happily work together in a space that had been a little too cramped for comfort. [How much the price for harmony in the kitchen?] A great example of the Ginger Rogers effect. And the benefits of home additions can reach beyond a better functioning, more harmonious household.
We Specialize in Portland Home Additions
Happy with their 2 bedroom 1 bathroom house, its location, and their lives in general, the news of baby girl number two was a blessing and a wake up call for Kevin and Jill. With Kevin working from home, four people and a home office were not going to fit in two bedrooms, let alone one bathroom. It was Love it or List it before there even was such a show!
For Kevin and Jill, who basically loved it from the start, building a two story addition with 2 bedrooms and a bathroom for the girls over a sunken 1 ½ car garage for Kevin seemed the obvious choice. Because they liked life in their neighborhood, moving always carried some risk. Plus, building a custom home addition let them incorporate functions and features they may not have found in another house. The only down side they could think of going into the project was that building would be more disruptive than moving – all the saws and machinery and dust and commotion of a construction zone for 10 months. But a funny thing happened on the way to the building site, it was never that inconvenient.
Sure they no longer had a backyard and it was sometimes loud and crowded outside, but the beauty of a home addition is that most can be built to near completion without disturbing the existing house. So for 9 ½ months life went on more or less as usual until the time came to connect the addition to the main house. Even connecting the addition seemed relatively non-invasive compared to the horror stories they’d heard. In the end, building a home addition gave Kevin and Jill time. It saved them the days and weeks it takes to pack up everything and arrange it all over again in a different house.
Home Renovations Are Lifestyle Improvements
We’re in the business of learning about your journey and your house so that building improvements translate into life improvements. Over the years we’ve developed a few strategies to help ensure the additions we build check all the boxes.
Right Sizing
There’s a whole range of home additions from micro-additions to bump-outs to two-story additions and major renovations. Because building is expensive we want to add enough square footage and not much more. To do this we carefully develop a building program of features and functions that the project will provide.
Onto this program we overlay an understanding of the habits and lifestyle of the household because everyone’s concept of a big kitchen is different. From these two points of reference it’s much easier to build additions that fit.
Contextualizing
The best additions look like they’ve been a part of the house all along. We look at the structure and the as-builts because how we build a kitchen addition on a 1910 balloon framed craftsman house is different from how we add a second floor to a single story ranch from the 1960’s is different from how we blow out the back wall on a contemporary house.
We also take into consideration the exterior cladding, interior and exterior trim, roof shape and general massing of the house. By understanding the style and architectural language of the house it’s much easier to build additions that fit.
Visualizing
The more clearly we can see the finished product before we start building, the more successful the home addition will be. This involves pulling together as many details as possible about the project. The design team works closely with the owners to develop a building program to inform space planning and massing details.
The building team develops specific assembly details for the structure and envelope. The interiors team creates a palette and creative direction to help with all the details of fixtures and finishes. The more details we have, the easier it is to build additions that fit.
Ready to Talk About a Home Addition?
We’d love to learn about the challenges and opportunities presented by your home!



